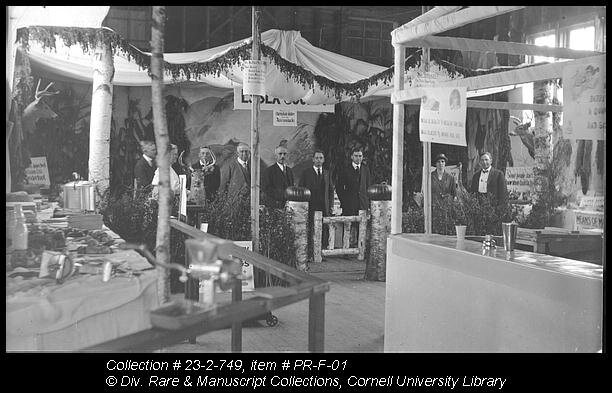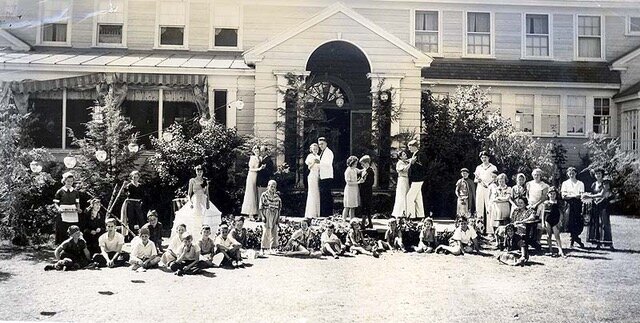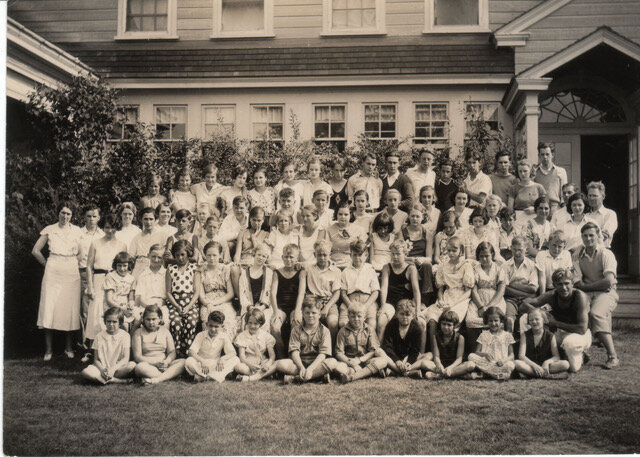Fairgrounds History
“The county fairgrounds at Westport represent a remarkable assemblage of nineteenth- and early twentieth-century buildings, making the complex unique in the Adirondacks and indeed a rare example of its kind in the eastern United States. The Extension Building is an integral component of that complex, complementing older structures in appearance and function.”
Historically known as the Westport Junior Achievement building, this wonderful example of a Colonial Revival agricultural building was paid for by Ticonderoga native, farmer, and philanthropist Horace A. Moses, and designed by noted Adirondack architect Max Westhoff in 1923, and completed by workers in August 1924. Its unique architectural style not only matched nearby agricultural buildings at the now National Register-listed Essex County Fairgrounds, but also reflected the optimism and aspirational vision of a prosperous and sustainable future in Westport and the Champlain Valley more broadly.
Ticonderoga native Horace A. Moses, a farmer, philanthropist, industrialist, and a co-founder of the Junior Achievement project, offered $20,000 to the Essex County Agricultural Society for the construction of the building, which totaled $25,000 in the end (between 375,000 and $390,000 today). On the first floor, fair tickets were sold, a lively exhibit spaced housed youth-led projects and achievements, and a kitchen buzzed with cooking demonstrations. Here, locals cooked and served food not only with the youths working at the site, but to their neighbors as well.
The building also featured a stage for celebrating the Junior Achievement work in Essex County, and provided space for educational and civic projects focused on training youth in electrical work, textile work, woodwork, leather work and shoe repair, furniture making, and cooking just to name a few. When the building formally opened on August 20, 1924, the Junior Achievement Foundation deemed it Junior Achievement day.
Just down the road, the Westport Town Hall stands as a clear, local example of a successful, AARCH Preservation Award-winning restoration project and provides model for the rehabilitation and reuse of the CCE building. For a cost comparison, the Town Hall’s renovation totaled $150/square foot, while the construction of the new Nutrition Building at the Fairgrounds cost $370/square foot. The economic benefits of a reuse project as opposed to rehabilitation is clear.


















